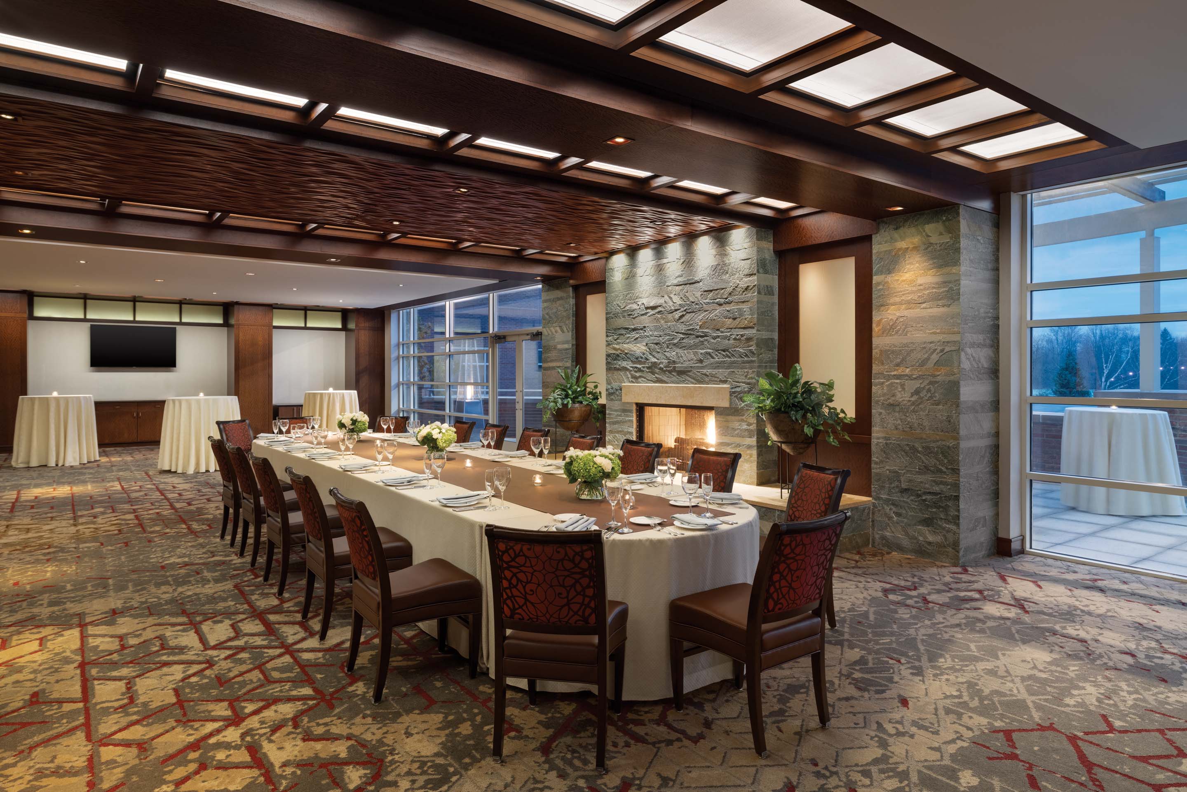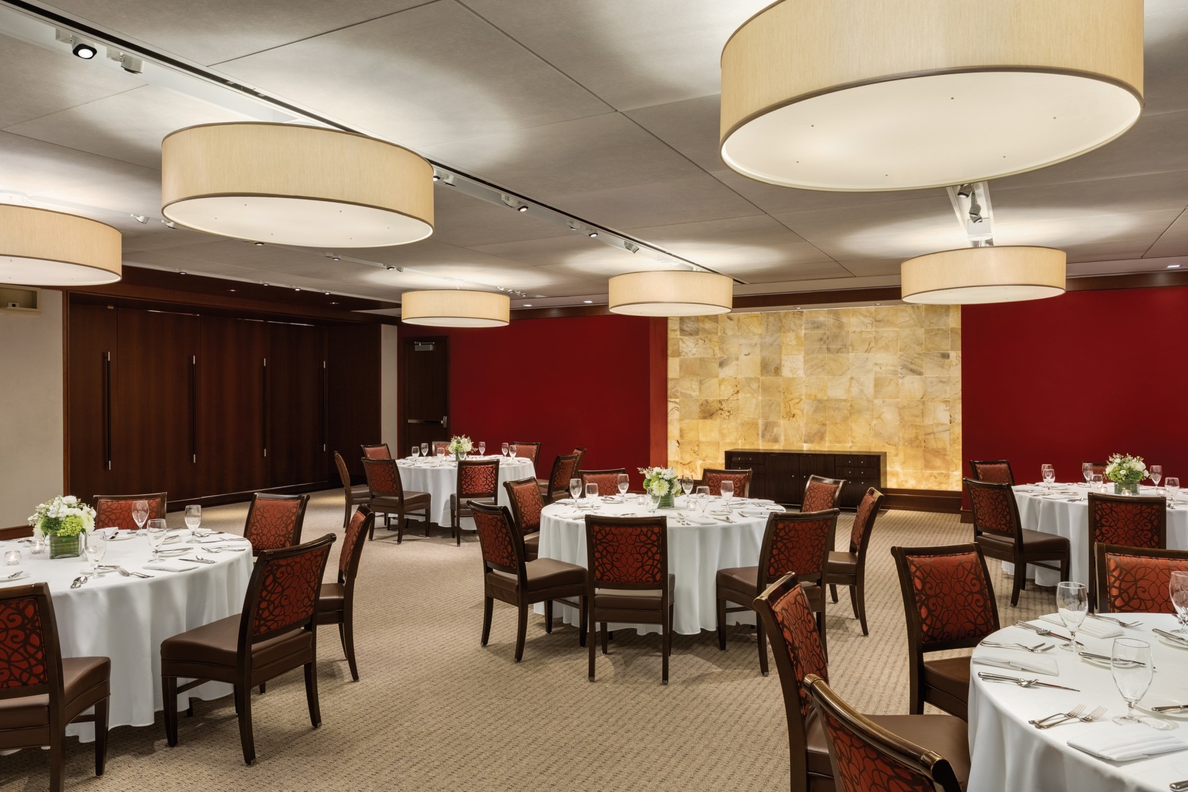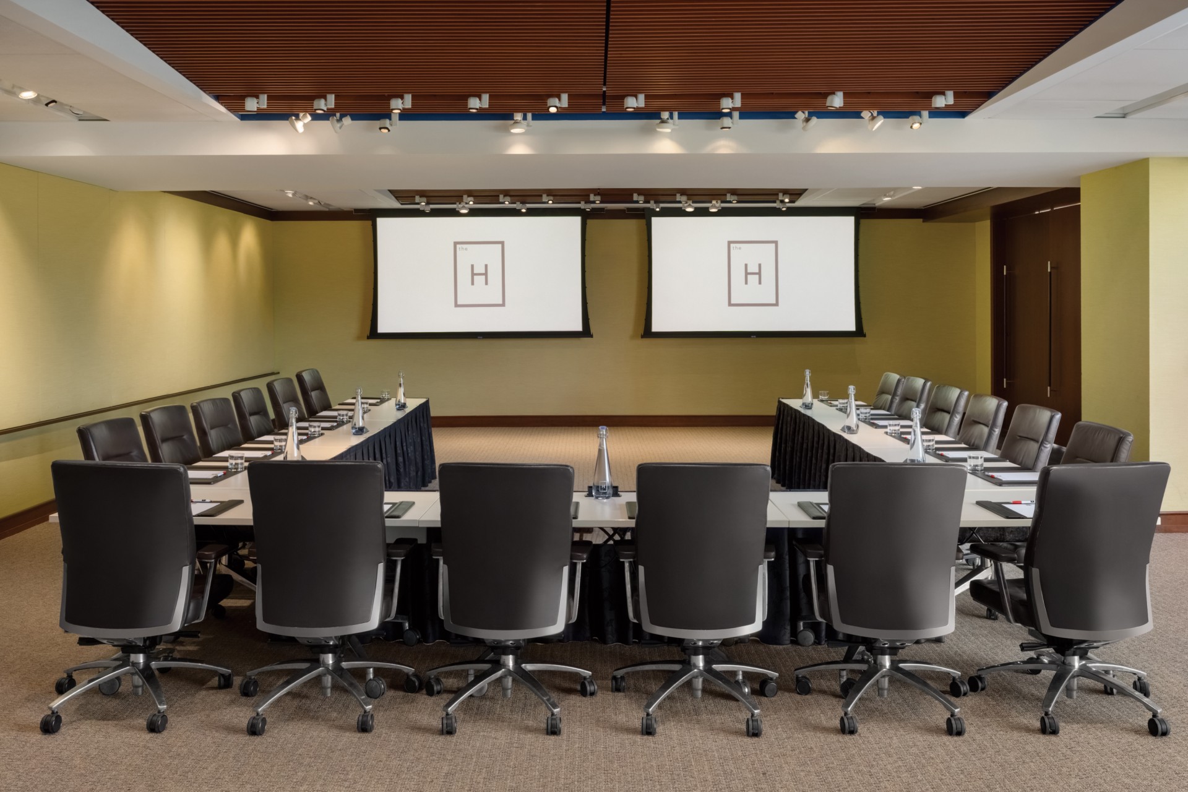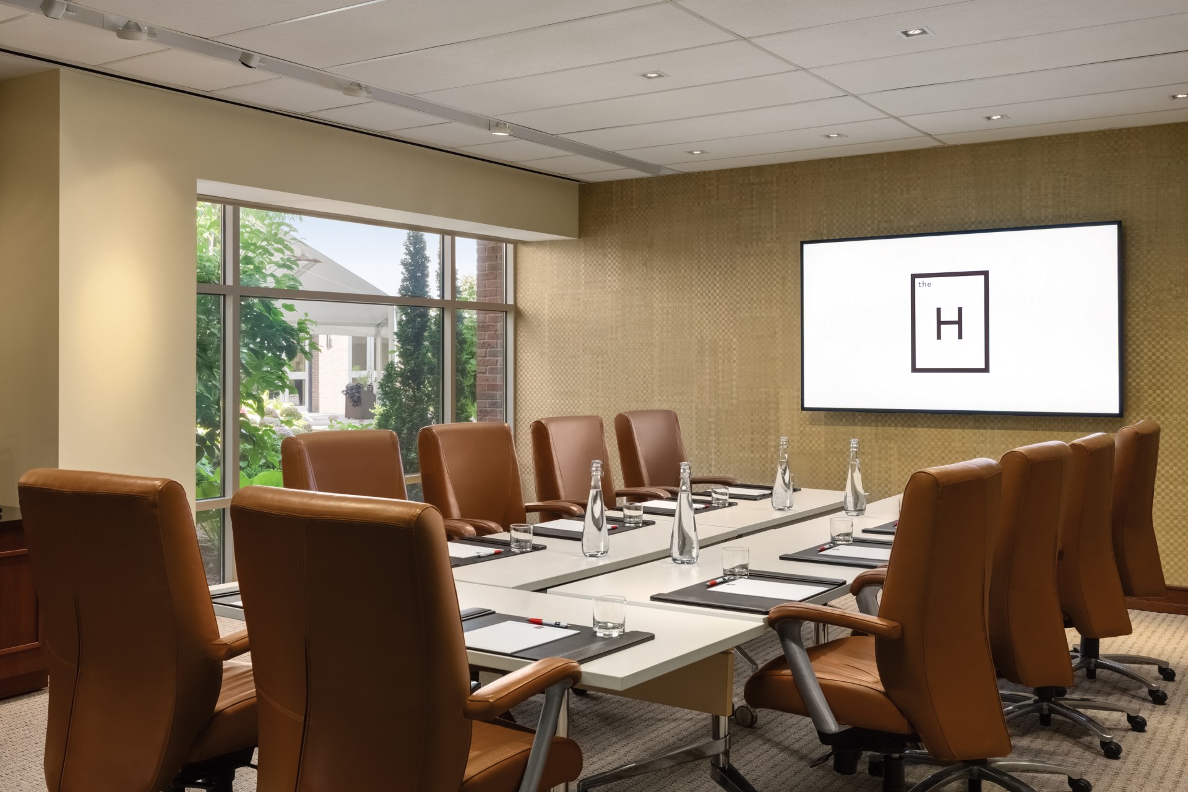

Formulate Your Plans

16,000 Sq. Ft. of Indoor Meeting Space

Onsite AV Technician

4,000 Sq. Ft. of Outdoor Meeting Space

Luxury Outdoor Tent Space

Full-Service Event Planners

Courtyard Setting
Meetings
Corporate Travel
Weddings
Social Events





Academy Lounge
2,170 SQ. FT. | UP TO 120 GUESTSCharming and versatile, perfect for any group with its inviting cozy fireplace, intimate private balcony, and abundant natural light. This blend of comfort and elegance makes it a delightful and accommodating setting for any gathering.

Academy Dining Room
2,037 SQ. FT. | UP TO 100 GUESTSExquisite space is elevated by its beautiful back lit wall, offering a sophisticated and flexible setting. Featuring convenient built-in technology, flexible seating and natural light, it's perfectly equipped for any event, meeting, dinner or reception.

Academy Classroom
1,529 SQ. FT. | UP TO 70 GUESTSThis room features ample natural light, and a high-tech environment, designed to optimize productivity for any gathering. Featuring built-in technology, this space offers the versatility needed for meetings or events.

Academy Breakout Rooms
252+ SQ. FT. | UP TO 16 GUESTSFive breakout rooms are meticulously designed for flexible, small-group productivity. Each features flexible seating, built-in projection, and generous natural light to ensure a bright, effective environment for any collaboration.

Indigo Ballroom
3,900 Sq. Ft. | Up to 300 GuestsThe largest of our meeting spaces, our grand ballroom is divisible into three separate sections. Its location off the Indigo Foyer, makes it ideal for pre-function receptions and food stations.

Platinum Room
840 Sq. Ft. | Up to 40 GuestsFeaturing natural light, executive boardroom furnishings, and built-in technology, this space is ideal for focus and engagement. It can be divided into three separate breakout rooms.

Gold Room
550 Sq. Ft. | Up to 20 GuestsThis room features ample natural light, executive board room furnishings, and built-in technology. It can be divided into two separate breakout rooms.

Breakout Rooms
2,180 Sq. Ft. | Up to 8 Breakout RoomsThe H Hotel’s eight breakout rooms feature natural light and all the modern technology and amenities found in our main meeting rooms.

Tented Courtyard
1,800 Sq. Ft. | Up to 200 GuestsThe centerpiece of our hotel, this seasonal outdoor space can accommodate a tent from mid-May through mid-October. It also offers flexible configurations and power and technology capabilities.
Capacity Chart
| Room | Virtual Tour | Total Sq. Ft. | Size | Ceiling Height | Classroom | Theater | Banquet | Reception | Conference | U-Shape | H-Square |
| Indigo Ballroom | 360 tour | 3,990 | 42x95 | 14 | 120 | 270 | 270 | 270 | 72 | 60 | 68 |
| Indigo I | - | 1,302 | 42x31 | 14 | 40 | 90 | 80 | 80 | 24 | 28 | 32 |
| Indigo II | - | 1,302 | 42x31 | 14 | 40 | 90 | 80 | 80 | 24 | 28 | 32 |
| Indigo III | - | 1,302 | 42x31 | 14 | 40 | 90 | 80 | 80 | 24 | 28 | 32 |
| Indigo I & II | - | 2,604 | 42x62 | 14 | 80 | 180 | 160 | 160 | 50 | 40 | 46 |
| Indigo II & III | - | 2,604 | 42x62 | 14 | 80 | 160 | 160 | 50 | 40 | 46 | |
| Indigo Foyer | - | 1,995 | 21x95 | - | - | - | - | 200 | - | - | - |
| Titanium | - | 273 | 13x21 | 8 | 8 | 20 | 10 | 10 | 8 | 6 | - |
| Copper | 360 tour | 260 | 13x20 | 8 | 8 | 20 | 10 | 10 | 12 | 10 | - |
| Silver | 360 tour | 260 | 13x20 | 8 | 8 | 20 | 10 | 10 | 12 | 10 | - |
| Gold Room | - | 546 | 26x21 | 8 | 16 | 40 | 20 | 30 | 16 | 14 | - |
| Gold Room I | - | 273 | 13x21 | 8 | 8 | 20 | 10 | 10 | 10 | 10 | - |
| Gold Room II | - | 273 | 13x21 | 8 | 8 | 20 | 10 | 10 | 10 | 10 | - |
| Platinum | 360 tour | 840 | 40x21 | 8 | 34 | 60 | 40 | 50 | 26 | 26 | - |
| Platinum I | - | 273 | 13x21 | 8 | 8 | 20 | 10 | 10 | 10 | 10 | - |
| Platinum II | - | 273 | 13x21 | 8 | 8 | 20 | 10 | 10 | 10 | 10 | - |
| Platinum III | - | 273 | 13x21 | 8 | 8 | 20 | 10 | 10 | 10 | 10 | - |
| Platinum I & II | - | 567 | 27x21 | 8 | 16 | 40 | 20 | 30 | 16 | 14 | - |
| Platinum II & III | - | 567 | 27x21 | 8 | 16 | 40 | 20 | 30 | 16 | 14 | - |
| Courtyard | 360 tour | 1,800 | 30x60 | - | - | - | 150 | 200 | - | - | - |
| Academy Classroom | - | 1,529 | 44x34 | 9 | 50 | 70 | 70 | 70 | 26 | 30 | 32 |
| Breakout 1 | - | 516 | 25x20 | 8 | 16 | 20 | 20 | 20 | 16 | 14 | - |
| Breakout 2 | - | 522 | 27x21 | 8 | 16 | 20 | 20 | 20 | 16 | 14 | - |
| Breakout 3 | - | 252 | 25x12 | 8 | 8 | 12 | 10 | 10 | 12 | - | - |
| Breakout 4 | - | 252 | 25x12 | 8 | 8 | 12 | 10 | 10 | 12 | - | - |
| Breakout 5 | - | 580 | 27x21 | 8 | 16 | 20 | 20 | 20 | 16 | 14 | - |
| Academy Lounge | - | 2,170 | 70x32 | 8 | - | 152 | 120 | 120 | - | 20 | - |
| Academy Dining Room | - | 2,037 | 54x37 | 8 | 52 | 113 | 100 | 100 | 26 | 32 | 34 |
